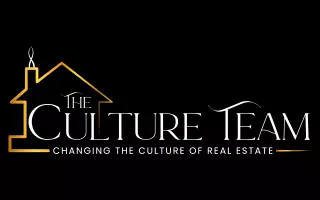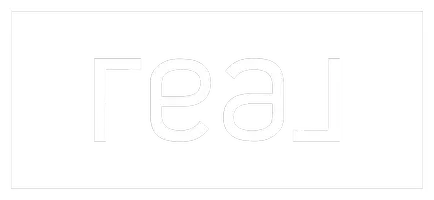For more information regarding the value of a property, please contact us for a free consultation.
19 N Brittany DR Bethpage, NY 11714
Want to know what your home might be worth? Contact us for a FREE valuation!

Our team is ready to help you sell your home for the highest possible price ASAP
Key Details
Sold Price $775,000
Property Type Single Family Home
Sub Type Single Family Residence
Listing Status Sold
Purchase Type For Sale
Square Footage 2,000 sqft
Price per Sqft $387
MLS Listing ID 842841
Sold Date 06/26/25
Style Split Level
Bedrooms 5
Full Baths 2
HOA Y/N No
Rental Info No
Year Built 1954
Annual Tax Amount $13,926
Lot Size 2,082 Sqft
Acres 0.0478
Property Sub-Type Single Family Residence
Source onekey2
Property Description
STUNNING! Welcome home to this beautiful split level in Bethpage! Just an immaculately kept home filled with love. This home features 5 bedrooms and 2 full baths. You open the door to a large living room, dining room, and nicely renovated kitchen. The dining room has a sliding glass door that opens up to a trek deck! The second-floor features 3 bedrooms and 1 full bath. A large primary room, 2 other decent sized bedrooms as well with plenty of closet space. Don't forget about the stairs that lead to the 4th bedroom! This room has a fresh carpet, fresh paint, and plenty of storage as well. But wait! There's more! The lower level has a whole other living area! This is where the 5th bedroom and second full bathroom are, another large living room/den area, and even a space for a dining room table. The perfect setup for a potential mother/daughter! There is also a full basement! The outdoor space is massive and provides endless opportunities to create your own outdoor oasis! Just too much to list! Don't miss out on this gem!
Location
State NY
County Nassau County
Rooms
Basement Full
Interior
Interior Features Open Floorplan
Heating Oil
Cooling Wall/Window Unit(s)
Fireplace No
Appliance Electric Oven, Refrigerator
Exterior
Utilities Available Electricity Connected
Garage false
Building
Sewer Public Sewer
Water Public
Structure Type Frame
Schools
Elementary Schools John H West School
Middle Schools Plainedge Middle School
High Schools Plainedge Senior High School
Others
Senior Community No
Special Listing Condition None
Read Less
Bought with American Luxury Homes


