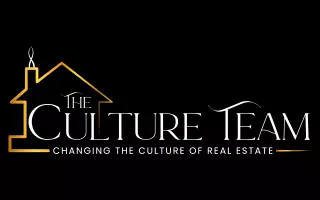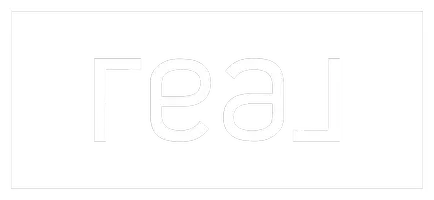For more information regarding the value of a property, please contact us for a free consultation.
6 Hollow Road Stony Brook, NY 11790
Want to know what your home might be worth? Contact us for a FREE valuation!

Our team is ready to help you sell your home for the highest possible price ASAP
Key Details
Sold Price $875,000
Property Type Single Family Home
Sub Type Single Family Residence
Listing Status Sold
Purchase Type For Sale
Square Footage 1,924 sqft
Price per Sqft $454
MLS Listing ID 824725
Sold Date 06/02/25
Style Colonial
Bedrooms 3
Full Baths 2
HOA Y/N No
Rental Info No
Year Built 1911
Annual Tax Amount $14,176
Lot Size 0.310 Acres
Acres 0.31
Property Sub-Type Single Family Residence
Source onekey2
Property Description
This Beautiful & Charming Colonial Located North Of 25A, Minutes From The Stony Brook Train Station, In The Distinguished Three Village School District Exudes An Abundance Of Character, Natural Light & Recent Upgrades. This Property Boasts 3 Bedrooms, 2 Full Bathrooms, An Entry Foyer, A Family Room, A Formal Dining Room, A Living Room With A Wood Burning Fireplace, An Open Eat-In Kitchen With A Shiplap Ceiling, Custom Window Treatments, A Screened In Porch That Can Be Converted Into A Sunroom, Hardwood Floors Throughout, New Windows, New 2-Zone Central Air Conditioning System (2020) With A Nest Smart Learning Thermostat (Cooling & Heating), A Massive Unfinished Basement With New Windows, An Outside Entrance, And A 1 Car Garage. The Total Finished Square Footage Is 1,924 With An Additional 896sqft Of Unfinished Space In The Basement! ***This Recently Updated Property Has Experienced Numerous Upgrades In The Past 4 Years, Including; A New Furnace, New Generator, New Hot Water Heater, New Roof, Updated Siding, New Gutters (That Fill Into The Dry-Well), New Paver Front Walkway, New Paver Patio In The Backyard Perfect For Entertaining, New Paver Walkway To The 2nd Driveway Made Of Crushed Stone, New Deck With Custom Railings, New Stockade Fence, New Paver Retaining Walls Going To The 1 Car Garage With A New Drainage System, In-Ground Sprinklers & The Grounds Are Articulated With Mature Specimen Trees That Provide Plenty Of Privacy.***
Location
State NY
County Suffolk County
Rooms
Basement Full, Storage Space, Unfinished, Walk-Out Access
Interior
Interior Features Chandelier, Crown Molding, Eat-in Kitchen, Entrance Foyer, Formal Dining, Granite Counters, Primary Bathroom, Open Kitchen, Original Details
Heating Natural Gas
Cooling Central Air
Flooring Hardwood
Fireplaces Number 1
Fireplaces Type Living Room, Wood Burning
Fireplace Yes
Appliance Dishwasher, Dryer, Electric Water Heater, Exhaust Fan, Gas Cooktop, Gas Oven, Gas Range, Microwave, Refrigerator, Washer
Laundry In Basement
Exterior
Parking Features Attached, Covered, Driveway, Garage, Off Site, Off Street, Other, Private, Storage
Garage Spaces 1.0
Fence Fenced
Utilities Available Natural Gas Connected
Total Parking Spaces 6
Garage true
Building
Lot Description Corner Lot, Level, Near Public Transit, Sprinklers In Front, Sprinklers In Rear
Sewer Cesspool
Water Public
Level or Stories Two
Structure Type Frame
Schools
Elementary Schools Setauket Elementary School
Middle Schools Paul J Gelinas Junior High School
High Schools Ward Melville Senior High School
Others
Senior Community No
Special Listing Condition None
Read Less
Bought with Coldwell Banker American Homes


