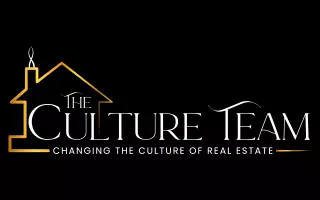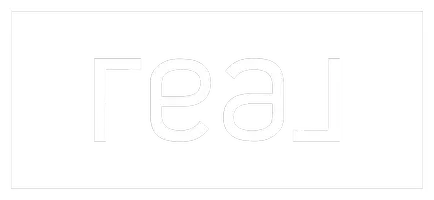For more information regarding the value of a property, please contact us for a free consultation.
30 Bonnie WAY Larchmont, NY 10538
Want to know what your home might be worth? Contact us for a FREE valuation!

Our team is ready to help you sell your home for the highest possible price ASAP
Key Details
Sold Price $1,800,000
Property Type Single Family Home
Sub Type Single Family Residence
Listing Status Sold
Purchase Type For Sale
Square Footage 3,510 sqft
Price per Sqft $512
MLS Listing ID KEY810467
Sold Date 04/11/25
Style Other
Bedrooms 5
Full Baths 3
HOA Y/N No
Originating Board onekey2
Rental Info No
Year Built 1951
Annual Tax Amount $46,649
Lot Size 9,583 Sqft
Acres 0.22
Property Sub-Type Single Family Residence
Property Description
Experience the perfect blend of easy living and nature in this 5-bedroom home zoned for Murray Avenue School. Embraced by the Leatherstocking Trail and the Sheldrake Environmental Center, all can enjoy wonderful nature walks and breathtaking wooded views; you'll forget that you're just 35 minutes from NYC! The home boasts two expansive bedroom suites, one on each floor, offering versatile living options. The open kitchen flows into the dining area and family room which has a door to the spacious deck. The large basement with high ceilings offers the possibility for more finished living space. The 2-car garage is complemented by a level driveway ideal for sports and activities. There is a fenced-in yard and professionally landscaped grounds. Never fear power outages with an automatic, whole-house gas generator. Quick shortcut across the Leatherstocking trail into Rouken Glen for walking to Murray Ave School and town. Eligible for Larchmont Manor Beach membership. This is an opportunity to make this haven your own!
Location
State NY
County Westchester County
Rooms
Basement Full, Walk-Out Access
Interior
Interior Features Beamed Ceilings, Cathedral Ceiling(s), Ceiling Fan(s), Formal Dining, High Ceilings, His and Hers Closets, Primary Bathroom, Master Downstairs, Open Floorplan, Open Kitchen, Recessed Lighting, Smart Thermostat, Walk Through Kitchen, Walk-In Closet(s)
Heating Forced Air, Radiant, Radiant Floor
Cooling Central Air
Flooring Hardwood, Tile
Fireplaces Number 2
Fireplaces Type Gas, Wood Burning
Fireplace Yes
Appliance Cooktop, Dishwasher, Refrigerator, Washer
Exterior
Parking Features Attached, Driveway, Garage
Garage Spaces 2.0
Fence Back Yard
Utilities Available Electricity Connected, Natural Gas Connected, Sewer Connected, Trash Collection Public, Water Connected
Garage true
Building
Lot Description Landscaped, Sprinklers In Front, Sprinklers In Rear
Sewer Public Sewer
Water Public
Level or Stories Two
Schools
Elementary Schools Murray Avenue
Middle Schools Hommocks
High Schools Mamaroneck High School
School District Mamaroneck
Others
Senior Community No
Special Listing Condition None
Read Less
Bought with Houlihan Lawrence Inc.


