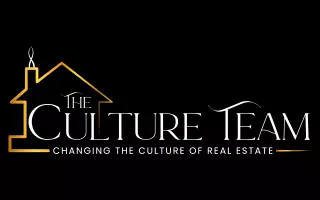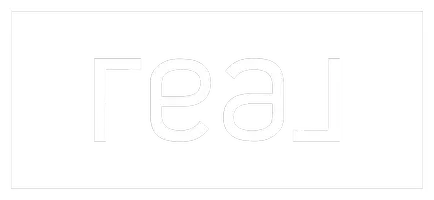For more information regarding the value of a property, please contact us for a free consultation.
28 Knollwood DR Larchmont, NY 10538
Want to know what your home might be worth? Contact us for a FREE valuation!

Our team is ready to help you sell your home for the highest possible price ASAP
Key Details
Sold Price $1,300,028
Property Type Single Family Home
Sub Type Single Family Residence
Listing Status Sold
Purchase Type For Sale
Square Footage 1,697 sqft
Price per Sqft $766
MLS Listing ID KEY806263
Sold Date 04/08/25
Style Mediterranean
Bedrooms 3
Full Baths 2
HOA Y/N No
Originating Board onekey2
Rental Info No
Year Built 1925
Annual Tax Amount $20,643
Lot Size 9,147 Sqft
Acres 0.21
Property Sub-Type Single Family Residence
Property Description
Nestled on a coveted street in Larchmont Woods, this Storybook castle features treetop views, beautiful original details and charm, and a great sense of privacy. The heart of the home is the dramatic oversized living room, a captivating space with walls of French doors back and front, soaring 10 foot ceilings, and a wood-burning fireplace with a gorgeous original surround. The updated kitchen boasts stainless steel appliances and quartz countertops. Beyond the living room you'll find a formal dining room and two generously sized bedrooms sharing a Jack-and-Jill bathroom. The second floor offers a spacious bedroom with ensuite and lots of expansion possibilities. Relax and entertain on the front and rear private patios, enjoying the beautiful gardens, privacy and some shade under the retractable awning. Located just over a mile from Larchmont train and town, this home is truly a unique and special find!
Location
State NY
County Westchester County
Rooms
Basement Crawl Space, Partial, Unfinished
Interior
Interior Features First Floor Bedroom, First Floor Full Bath, Entrance Foyer, Formal Dining, High Ceilings, Primary Bathroom, Natural Woodwork, Original Details, Quartz/Quartzite Counters, Storage
Heating Hot Air, Steam
Cooling Wall/Window Unit(s)
Flooring Hardwood
Fireplaces Number 1
Fireplaces Type Living Room
Fireplace Yes
Appliance Dishwasher, Dryer, Gas Range, Microwave, Refrigerator, Stainless Steel Appliance(s), Washer, Gas Water Heater
Laundry In Basement
Exterior
Exterior Feature Awning(s), Garden
Parking Features Driveway, Garage Door Opener, Heated Garage
Garage Spaces 1.0
Utilities Available Electricity Connected
Garage true
Private Pool No
Building
Lot Description Private
Sewer Public Sewer
Water Public
Level or Stories Two
Structure Type Frame
Schools
Elementary Schools George M Davis Elementary School
Middle Schools Albert Leonard Middle School
High Schools New Rochelle High School
School District New Rochelle
Others
Senior Community No
Special Listing Condition None
Read Less
Bought with Julia B Fee Sothebys Int. Rlty


