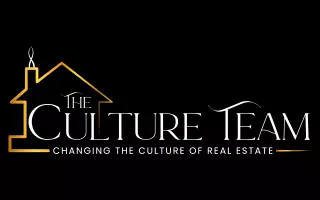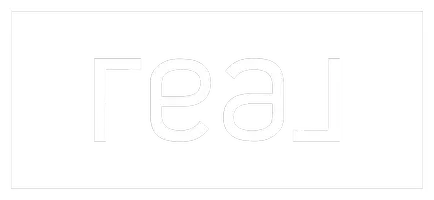For more information regarding the value of a property, please contact us for a free consultation.
21719 135th AVE Springfield Gardens, NY 11413
Want to know what your home might be worth? Contact us for a FREE valuation!

Our team is ready to help you sell your home for the highest possible price ASAP
Key Details
Sold Price $652,000
Property Type Multi-Family
Sub Type Duplex
Listing Status Sold
Purchase Type For Sale
MLS Listing ID KEY817880
Sold Date 04/02/25
Style Saltbox
Bedrooms 4
Full Baths 2
Originating Board onekey2
Rental Info No
Year Built 1920
Annual Tax Amount $6,045
Lot Size 5,000 Sqft
Acres 0.1148
Property Sub-Type Duplex
Property Description
**Great Size Detached Multi-Family Property w/ Tremendous Potential & Upside** ****Perfect For Extended Families &/or Investors** Welcome to this amazingly Big Property! This 4-bedroom, 2-bathroom gem offers space & convenience. Located close to major roadways, Schools, Religious Centers, and shopping making traveling easy. The main floor boasts an Entry Foyer, Living Room, Dining Room, Kitchen w/ Outside Entrance To The Backyard and Basement. The 2nd Apartment Has One Bedroom and Den. The full basement is partially finished. Outside, nestled in the back is the backyard - perfect for relaxation and outdoor activities. This combined with a long driveway leading to a detached garage provides for great parking and extra storage. Enjoy easy commuting and quick access to all you desire. Don't miss out on this remarkable opportunity, Additional information: Appearance:Needs TLC,Interior, Investors Special. Sold AS IS. All information should be independently verified to include property taxes. Features:Lr/Dr, Separate Hotwater Heater:1
Location
State NY
County Queens
Rooms
Basement Full, Partially Finished
Interior
Interior Features First Floor Bedroom, First Floor Full Bath, Eat-in Kitchen, Formal Dining
Heating Natural Gas
Cooling Wall/Window Unit(s)
Flooring Hardwood
Fireplace No
Exterior
Parking Features Driveway
Fence Chain Link, Full
Utilities Available Electricity Connected, Natural Gas Connected
Total Parking Spaces 1
Garage false
Private Pool No
Building
Sewer Public Sewer
Water Public
Structure Type Aluminum Siding
Schools
Elementary Schools Cynthia Jenkins School
Middle Schools Benjamin Franklin Hs-Finance-Info
High Schools George Washington Carver Hs
School District Queens 29
Others
Senior Community No
Special Listing Condition None
Read Less
Bought with Exit Realty United


