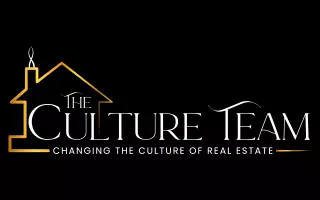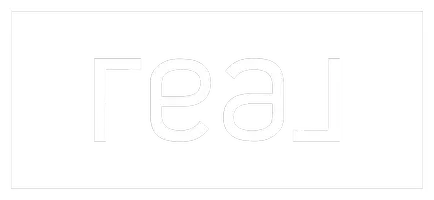For more information regarding the value of a property, please contact us for a free consultation.
139 Red Mill RD Cortlandt Manor, NY 10567
Want to know what your home might be worth? Contact us for a FREE valuation!

Our team is ready to help you sell your home for the highest possible price ASAP
Key Details
Sold Price $735,000
Property Type Single Family Home
Sub Type Single Family Residence
Listing Status Sold
Purchase Type For Sale
Square Footage 1,750 sqft
Price per Sqft $420
MLS Listing ID KEY815545
Sold Date 03/14/25
Style Saltbox,Victorian
Bedrooms 3
Full Baths 1
Half Baths 1
HOA Y/N No
Originating Board onekey2
Rental Info No
Year Built 1827
Annual Tax Amount $13,062
Lot Size 0.698 Acres
Acres 0.6979
Property Sub-Type Single Family Residence
Property Description
This beautifully maintained Saltbox/Victorian-style home seamlessly blends historic elegance with modern conveniences, nestled among lush perennial gardens, fenced raised-bed garden and mature trees. Rich hardwood floors extend throughout the home, leading to a welcoming entry foyer accented by elegant porcelain doorknobs. The living space radiates warmth and charm, with an arched doorway opening to a cozy enclosed rear porch, perfect for year-round enjoyment.
The dining room is bright and inviting, with natural light streaming through a delightful window. Nearby, the renovated kitchen impresses with its thoughtful design, featuring marble countertops, soapstone island, a Villeroy & Boch farmhouse sink, and premium appliances from Jenn Aire and Maytag. Adjacent to the kitchen, a cozy breakfast nook offers serene views of a terraced rock wall garden—an idyllic spot to start your day. Large living room with custom built-in cabinetry offer storage and decor with beautiful door out to the screened-in porch.
A versatile front office with built-in shelving provides a functional and stylish space for remote work and can serve as a guest room with the included murphy bed. Upstairs, three spacious bedrooms exude comfort and character, complemented by a beautiful hall bath—with charming clawfoot tub. Additional storage options include an unfinished attic and a basement equipped with laundry facilities, storage space, utilities and access to the yard.
Recent updates enhance the property's functionality and appeal, newer septic tanks, well-maintained gutters, exterior of home painted in 2023, and a driveway redone less than a decade ago. The home is heated by an oil-fueled system with an above-ground tank.
Completing the property is a detached two-car garage, offering both convenience and practicality. With its timeless charm, modern updates, and serene setting, this home is a true gem. Don't miss the opportunity to see it—schedule your showing today!
Location
State NY
County Westchester County
Rooms
Basement Unfinished
Interior
Interior Features Built-in Features, Chefs Kitchen, Eat-in Kitchen, Kitchen Island, Marble Counters, Original Details
Heating Hot Water, Oil, Other
Cooling Wall/Window Unit(s)
Fireplaces Number 1
Fireplaces Type Wood Burning Stove
Fireplace Yes
Appliance Dryer, Washer
Laundry In Basement
Exterior
Parking Features Detached, Driveway, Garage
Garage Spaces 2.0
Utilities Available Trash Collection Public
Total Parking Spaces 2
Garage true
Private Pool No
Building
Sewer Septic Tank
Water Public
Level or Stories Two
Structure Type Frame,Wood Siding
Schools
Elementary Schools George Washington Elementary School
Middle Schools Lakeland-Copper Beech Middle Sch
High Schools Walter Panas High School
School District Lakeland
Others
Senior Community No
Special Listing Condition None
Read Less
Bought with Compass Greater NY, LLC


