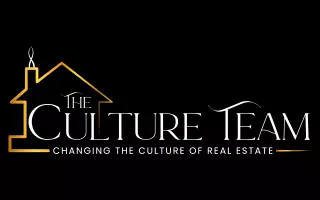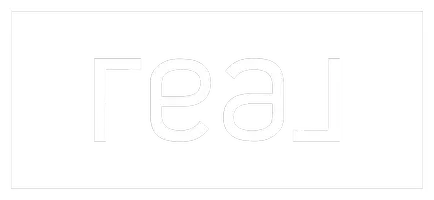For more information regarding the value of a property, please contact us for a free consultation.
10 Leisure Farm DR Armonk, NY 10504
Want to know what your home might be worth? Contact us for a FREE valuation!

Our team is ready to help you sell your home for the highest possible price ASAP
Key Details
Sold Price $2,895,000
Property Type Single Family Home
Sub Type Single Family Residence
Listing Status Sold
Purchase Type For Sale
Square Footage 5,767 sqft
Price per Sqft $501
Subdivision Leisure Farm
MLS Listing ID H6332742
Sold Date 02/25/25
Style Colonial
Bedrooms 4
Full Baths 4
Half Baths 1
HOA Y/N No
Rental Info No
Year Built 1999
Annual Tax Amount $49,921
Lot Size 1.230 Acres
Acres 1.23
Property Sub-Type Single Family Residence
Source onekey2
Property Description
Stately Brick Colonial, located in the highly desirable Leisure Farm Community, offers a convenient lifestyle. Formal light-filled living and dining rooms segue to a huge conservatory with walls of windows, office and a two-story family room with a wet bar and floor to ceiling stone fireplace. The gourmet kitchen with breakfast room provides access to an oversized outdoor kitchen and dining area. The upper level, with a spacious bridge landing overlooking the family room, showcases a grand primary suite with sitting room, bath with soaking tub, double walk-in closets and a large dressing room with island. An ensuite bedroom and a jack-and-jill bedroom complete this floor. The walk-out lower level boasts a full bar and wine cellar with slatted wood barreled ceiling, full bath and family room. Outside, beyond the outdoor kitchen and expansive slate patio is a luxurious vanishing edge pool with spa and an outdoor firepit. An outstanding offering, close to the town of Armonk, schools, and park. 50 minutes to NYC. Additional Information: Amenities:Dressing Area,ParkingFeatures:3 Car Attached,
Location
State NY
County Westchester County
Rooms
Basement Finished, Full, Walk-Out Access
Interior
Interior Features Cathedral Ceiling(s), Chefs Kitchen, Eat-in Kitchen, Formal Dining, Entrance Foyer, Primary Bathroom, Walk-In Closet(s), Wet Bar
Heating Natural Gas, Forced Air
Cooling Central Air
Fireplaces Number 1
Fireplace Yes
Appliance Gas Water Heater
Laundry Inside
Exterior
Parking Features Attached
Pool In Ground
Utilities Available Trash Collection Public
Total Parking Spaces 3
Building
Lot Description Near Shops, Cul-De-Sac
Sewer Public Sewer
Water Drilled Well
Level or Stories Three Or More
Structure Type Frame,Brick
Schools
Middle Schools H C Crittenden Middle School
High Schools Byram Hills High School
Others
Senior Community No
Special Listing Condition None
Read Less
Bought with Julia B Fee Sothebys Int. Rlty


