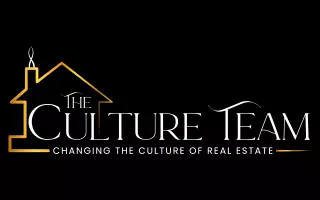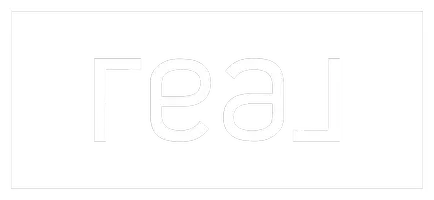5 Sutton Farm DR Chappaqua, NY 10514
UPDATED:
Key Details
Property Type Single Family Home
Sub Type Single Family Residence
Listing Status Coming Soon
Purchase Type For Sale
Square Footage 7,708 sqft
Price per Sqft $479
MLS Listing ID 882415
Style Colonial,Estate
Bedrooms 4
Full Baths 5
Half Baths 2
HOA Fees $400/ann
HOA Y/N Yes
Rental Info No
Year Built 2008
Annual Tax Amount $77,082
Lot Size 5.050 Acres
Acres 5.05
Property Sub-Type Single Family Residence
Source onekey2
Property Description
Location
State NY
County Westchester County
Rooms
Basement Finished, Full, Walk-Out Access
Interior
Interior Features Built-in Features, Chefs Kitchen, Entrance Foyer, Formal Dining, High Ceilings, His and Hers Closets, Primary Bathroom, Open Floorplan, Pantry, Recessed Lighting, Smart Thermostat, Sound System, Stone Counters, Walk-In Closet(s)
Heating Hydro Air
Cooling Central Air
Flooring Hardwood
Fireplaces Number 2
Fireplaces Type Family Room, Gas, Living Room, Wood Burning
Fireplace Yes
Appliance Convection Oven, Cooktop, Dishwasher, Gas Cooktop, Microwave, Refrigerator, Stainless Steel Appliance(s), Washer, Oil Water Heater, Wine Refrigerator
Laundry Laundry Room
Exterior
Garage Spaces 3.0
Utilities Available Cable Connected, Electricity Connected, Phone Connected, Propane, Trash Collection Public, Water Connected
Garage true
Private Pool No
Building
Sewer Septic Tank
Water Public
Level or Stories Three Or More
Structure Type Frame
Schools
Elementary Schools Douglas G Grafflin School
Middle Schools Robert E Bell School
High Schools Horace Greeley High School
Others
Senior Community No
Special Listing Condition None




