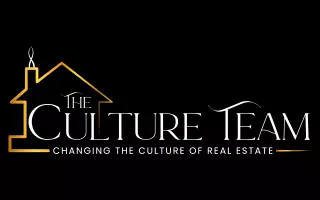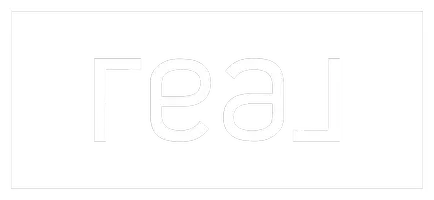5 Pickett CT Malverne, NY 11565
OPEN HOUSE
Sat Jul 05, 12:00pm - 1:30pm
UPDATED:
Key Details
Property Type Single Family Home
Sub Type Single Family Residence
Listing Status Coming Soon
Purchase Type For Sale
Square Footage 2,115 sqft
Price per Sqft $567
MLS Listing ID 883114
Style Split Level,Split Ranch
Bedrooms 3
Full Baths 3
HOA Y/N No
Rental Info No
Year Built 1956
Annual Tax Amount $11,263
Lot Size 8,241 Sqft
Acres 0.1892
Property Sub-Type Single Family Residence
Source onekey2
Property Description
Location
State NY
County Nassau County
Rooms
Basement Finished, Full, Walk-Out Access
Interior
Interior Features Beamed Ceilings, Breakfast Bar, Built-in Features, Chefs Kitchen, Crown Molding, Eat-in Kitchen, Formal Dining, Granite Counters, In-Law Floorplan, Kitchen Island, Natural Woodwork, Open Floorplan, Open Kitchen, Primary Bathroom, Recessed Lighting, Smart Thermostat
Heating Natural Gas
Cooling Central Air
Fireplaces Number 1
Fireplaces Type Family Room, Living Room, Masonry, Wood Burning
Fireplace Yes
Appliance Convection Oven, Dishwasher, Dryer, ENERGY STAR Qualified Appliances, Exhaust Fan, Freezer, Gas Cooktop, Gas Oven, Gas Range, Microwave, Refrigerator, Stainless Steel Appliance(s), Tankless Water Heater, Trash Compactor
Laundry Gas Dryer Hookup
Exterior
Garage Spaces 2.0
Fence Fenced, Full
Pool Fenced, In Ground
Utilities Available Cable Connected, Electricity Connected, See Remarks
Garage true
Private Pool Yes
Building
Lot Description Back Yard, Corner Lot, Cul-De-Sac, Landscaped
Sewer Public Sewer
Water Public
Structure Type Frame
Schools
Elementary Schools James A Dever School
Middle Schools Valley Stream North High School
High Schools Valley Stream North High School
Others
Senior Community No
Special Listing Condition None




