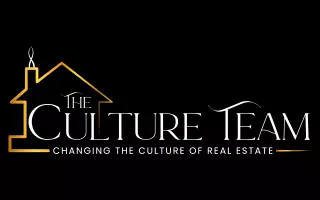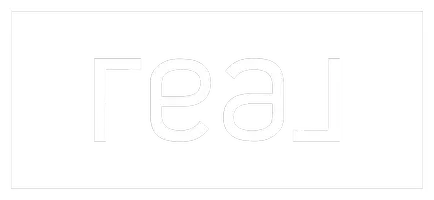111 York Lake Estates RD Barryville, NY 12719
UPDATED:
Key Details
Property Type Single Family Home
Sub Type Single Family Residence
Listing Status Active
Purchase Type For Sale
Square Footage 2,183 sqft
Price per Sqft $547
Subdivision York Lake Estates
MLS Listing ID 869582
Style Cabin,Contemporary,Cottage,Farmhouse,Modern,Other
Bedrooms 2
Full Baths 2
Half Baths 1
HOA Fees $500/ann
HOA Y/N Yes
Rental Info No
Year Built 2004
Annual Tax Amount $13,373
Lot Size 5.730 Acres
Acres 5.73
Property Sub-Type Single Family Residence
Source onekey2
Property Description
Built with cedar shake siding and bespoke architectural detailing, the home's warm, organic palette is perfectly attuned to its forested lakeside setting. Inside, rustic sophistication prevails. Vaulted ceilings, hand-selected pine flooring, and skylights draw in the natural light, while a commanding wood-burning fireplace with handcrafted stone surround serves as the heart of the home. The chef's kitchen and adjoining butler's pantry are equally impressive, featuring handmade hickory cabinetry, soapstone countertops, mother-of-pearl tilework, and premium appliances—all thoughtfully designed for both daily living and effortless hosting.
The residence offers two bedrooms and two-and-a-half baths, with a fully finished lower level that easily adapts to additional guest quarters, work-from-home space, or a media space. Every room is infused with a sense of warmth, craftsmanship, and connection to the outdoors.
Beyond the interiors, Lakehaven unfolds into a series of artfully composed outdoor living spaces. Newly constructed cedar decking (2024) wraps the home and is adjacent to a screened-in porch—perfect for quiet mornings or candlelit evenings. Professionally designed garden rooms blend seamlessly with the surrounding old-growth hardwoods, while pathways meander through Italianate gardens, a raised and fenced vegetable and herb garden, and a lakeside gazebo offering tranquil moments by the water's edge. Multiple outdoor lounges, including a rare vintage Strandkorb (German for beach basket), invite lingering afternoons lakeside.
This fully appointed estate is offered with an impressive collection of watercraft: a vintage, fully restored 1965 turquoise SeaCraft, a six-seater pontoon boat, two-seater kayak, and a vintage golf cart—all ready to explore your private lakeside domain.
York Lake, reserved exclusively for electric motorcraft, offers glass-calm waters ideal for swimming, paddling, and quiet angling. Stocked with bass, pickerel, perch, and sunfish, it is a sanctuary for both leisure and sport. Just minutes away, the Delaware River—renowned for its world-class trout fishing—extends the outdoor experience to yet another dimension.
Two thoughtfully designed outbuildings further enhance the estate: a newly constructed garage providing secure storage for vehicles and outdoor equipment, and a detached studio, ideal for a private office, artist's retreat, or flexible creative space—all designed to preserve the estate's sense of serenity and calm.”
Location
State NY
County Sullivan County
Rooms
Basement Bilco Door(s), Finished, Full
Interior
Interior Features First Floor Bedroom, Cathedral Ceiling(s), Ceiling Fan(s), Chefs Kitchen, Eat-in Kitchen, Granite Counters, High Speed Internet, Primary Bathroom, Natural Woodwork, Open Floorplan, Open Kitchen, Pantry, Recessed Lighting, Smart Thermostat, Soaking Tub, Storage, Walk-In Closet(s)
Heating Baseboard, Hot Water, Propane
Cooling None
Flooring Wood
Fireplaces Number 1
Fireplaces Type Family Room
Fireplace Yes
Appliance Dishwasher, Dryer, Range, Refrigerator, Washer
Laundry In Basement
Exterior
Garage Spaces 1.0
Fence Back Yard
Utilities Available Cable Connected, Electricity Connected, Propane
Amenities Available Boat Dock, Gated
Waterfront Description Lake Front,Waterfront
View Lake, Trees/Woods
Garage true
Private Pool No
Building
Lot Description Views, Waterfront, Wooded
Foundation Concrete Perimeter
Sewer Septic Tank
Water Well
Level or Stories Two
Structure Type Frame,Shake Siding,Wood Siding
Schools
Elementary Schools George Ross Mackenzie Elem Sch
Middle Schools Eldred Junior-Senior High School
High Schools Eldred Junior-Senior High School
Others
Senior Community No
Special Listing Condition None




