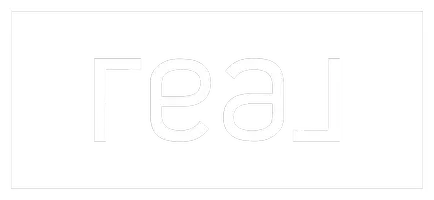12 Deanna CT Dix Hills, NY 11746
OPEN HOUSE
Sat Jun 07, 12:00pm - 2:00pm
UPDATED:
Key Details
Property Type Single Family Home
Sub Type Single Family Residence
Listing Status Active
Purchase Type For Sale
Square Footage 4,815 sqft
Price per Sqft $288
MLS Listing ID 864080
Style Contemporary
Bedrooms 4
Full Baths 4
Half Baths 1
HOA Y/N No
Rental Info No
Year Built 1989
Annual Tax Amount $18,109
Lot Size 1.120 Acres
Acres 1.12
Property Sub-Type Single Family Residence
Source onekey2
Property Description
This 4/5-bedroom, 4.5-bath home offers exceptional features, including a main-floor primary suite with a spa-like bathroom featuring a sauna, soaking tub, and marble shower. A spiral staircase leads to a private loft, perfect for an office, gym, or relaxation space.
The updated center island Quartz kitchen is a chef's dream, showcasing high-end stainless steel appliances, ceramic flooring, and ample counter space. Fresh exterior paint, new pavers, and professionally designed landscaping enhance the curb appeal.
Additional highlights include a full, unfinished basement with high ceilings and an outside entrance, offering incredible potential for storage or future customization. The main floor features a guest suite and bonus rooms, providing flexibility for a variety of lifestyles. The home is fully alarmed for security and peace of mind.
Outside, enjoy a lush, level backyard with privacy hedges, ideal for outdoor gatherings. Conveniently located near shopping, parks, and parkways, and part of the prestigious Half Hollow Hills School District, this home offers an unbeatable combination of luxury, privacy, and accessibility.
Don't miss this incredible opportunity—schedule your private showing today!
Location
State NY
County Suffolk County
Rooms
Basement Full, Unfinished, Walk-Out Access
Interior
Interior Features First Floor Bedroom, First Floor Full Bath, Cathedral Ceiling(s), Central Vacuum, Chandelier, Chefs Kitchen, Double Vanity, Eat-in Kitchen, Entrance Foyer, Formal Dining, Granite Counters, High Ceilings, His and Hers Closets, In-Law Floorplan, Kitchen Island, Primary Bathroom, Master Downstairs, Open Floorplan, Open Kitchen, Quartz/Quartzite Counters, Recessed Lighting, Sauna, Soaking Tub, Walk-In Closet(s)
Heating Forced Air, Oil
Cooling Central Air
Flooring Carpet, Tile
Fireplaces Number 1
Fireplaces Type Family Room, Wood Burning
Fireplace Yes
Appliance Dishwasher, Dryer, Refrigerator, Washer
Laundry Laundry Room
Exterior
Garage Spaces 2.0
Fence Back Yard
Utilities Available Cable Available, Cable Connected, Electricity Available, Electricity Connected, Trash Collection Public
Garage true
Private Pool No
Building
Foundation Concrete Perimeter
Sewer Public Sewer
Water Public
Level or Stories Three Or More
Structure Type Frame
Schools
Elementary Schools Signal Hill Elementary School
Middle Schools West Hollow Middle School
High Schools Half Hollow Hills High School East
Others
Senior Community No
Special Listing Condition None




